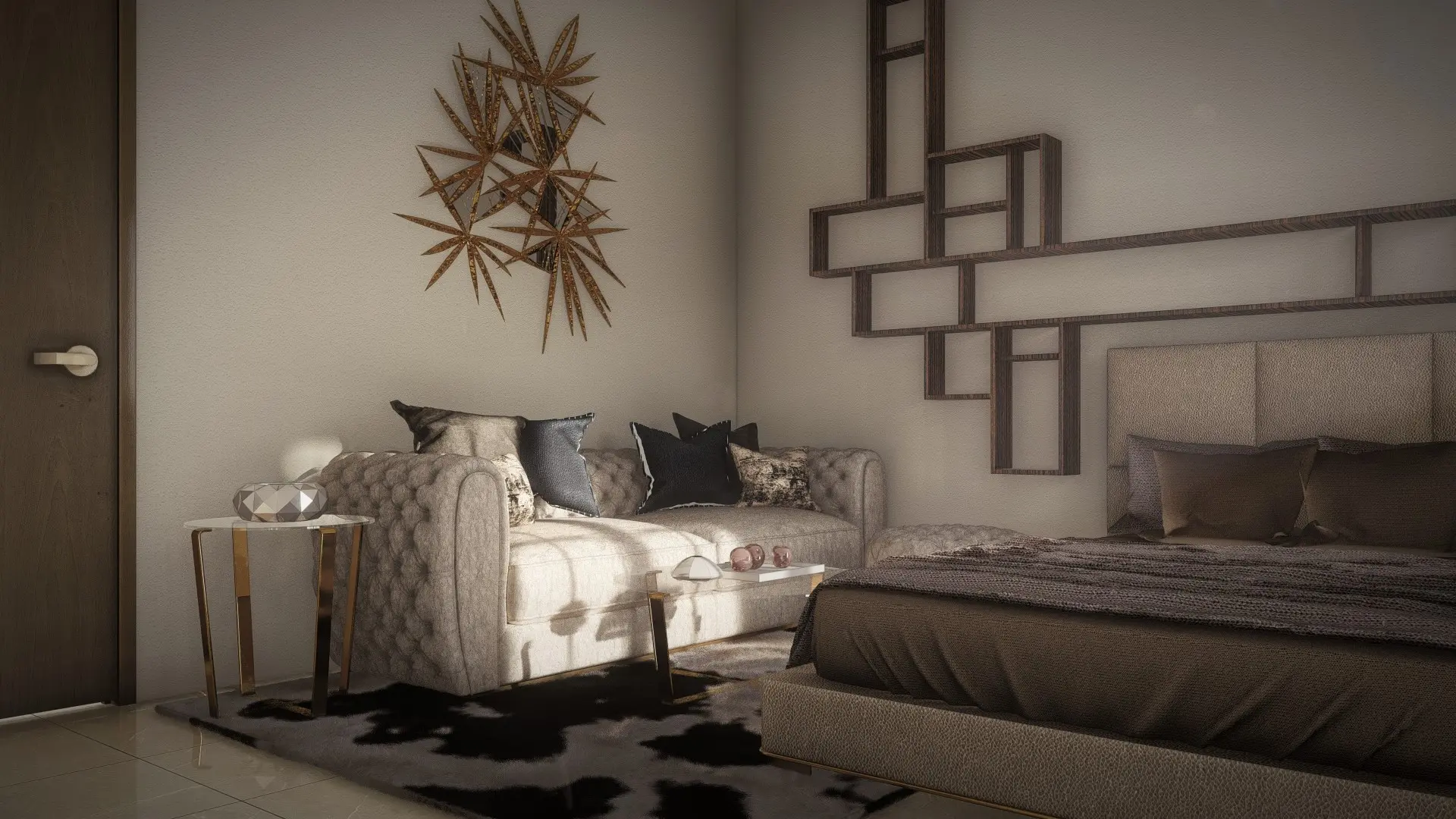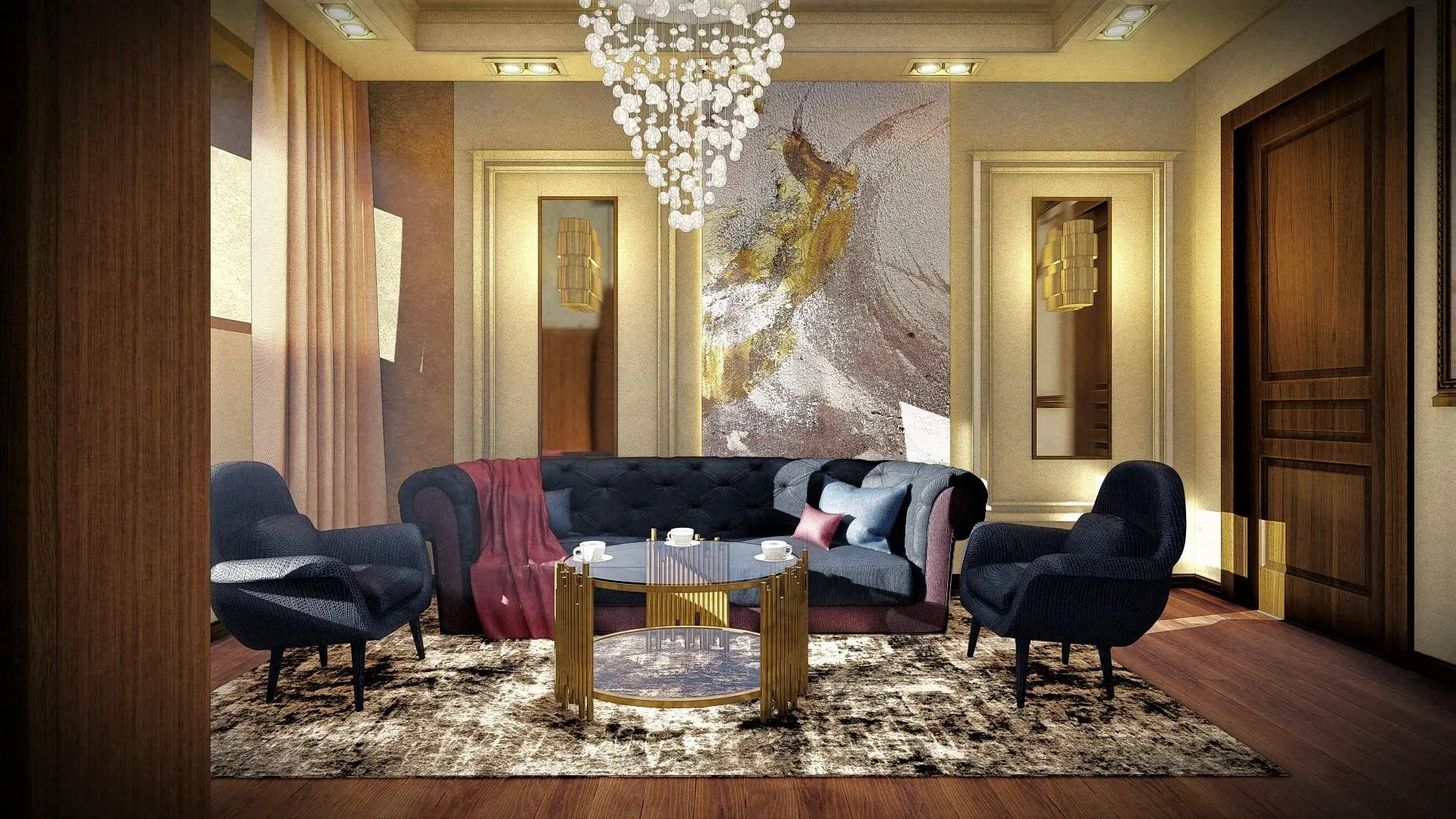نبذه عن المهندس
Kindly Checkout My Linkedin Profile :
https://www.linkedin.com/in/ahmed-abdelmoniem-33b29a117/
Checkout Also My Behance Portfolio:
https://www.behance.net/hitmanmido


Architect - Interior Designer
خبرة 5 عام
عدد ساعات العمل الاسبوعية 30 ساعة
أجر الساعة : 20$
Kindly Checkout My Linkedin Profile :
https://www.linkedin.com/in/ahmed-abdelmoniem-33b29a117/
Checkout Also My Behance Portfolio:
https://www.behance.net/hitmanmido

Architecture and Building Technology - Bachelor Degree Modern Academy in Maadi

Asmaa Group For Trade and Contracts | Technical Office Engineer
- Responsible for the technical revision of all architecture drawings, at different phases of the work progress.
- Responsible for preparing & updating projects’ BOQs and calculating quantities.
- Responsible for creating any required construction details.
- Responsible for responding to RFIs and site queries.

MAZAR CONSULTANING GROUP | Technical Office Engineer
- Studying and Reviewing All Tender Drawings - As Built received by The Design Office. to verify their compliance with local building codes & regulations.
- Responsible for the technical revision of all architecture drawings, at different phases of the work progress.
- Responsible for preparing & updating projects’ BOQs and calculating quantities.
- Participates in solving- reporting any technical issues occur in the Site to the Direct Manager for Discussion and Proper Solutions.
- Responsible for creating any required construction details.
- Preparing Project invoice.
- Responsible for responding to RFIs and site queries.
- Attending meetings with The Design Team to discuss project details and making sure of its capability to be executed.

SBS FOR BIM SERVICES | BIM ARCHITECT
- Architecture Design Development Using BIM Modeling
(Floors - Ceilings - Walls - Architectural Columns -
Interior Finishes ).
- Extracting Working Drawings Sheets From Revit (PDF - CAD)
and Sending them to The Site Team.
- Extracting Quantaties Schedules from The Buildings Model in Revit.
- Creating BOQs From The Extracted Quantaties Schedules From Revit.
- Updating Model if any Change Of Orders Occured.

TEA SERV FOR BIM & ENGINEERING SERVICES | Site Technical BIM Coordinator
- Architecture Design Development Using BIM Modeling
(Floors - Ceilings - Walls - Architectural Columns -
Interior Finishes ).
- Extracting Working Drawings Sheets From Revit (PDF - CAD)
and Sending them to The Site Team.
- Extracting Quantaties Schedules from The Buildings Model in Revit.
- Creating BOQs From The Extracted Quantaties Schedules From Revit.
- Updating Model if any Change Of Orders Occured.
حتي الآن

AutoDesk Revit Certified Autodesk User For REVIT

Interior Design For Men's Salon
Location : Elobour City

Interior Design for Apartment Receiption
Location : EL Haram

Interior Design for Apartment Living Room
Location : El Haram

Interior Design for Apartment BedRoom

Interior Design for Apartment Receiption

Interior Design for Apartment BedRoom
