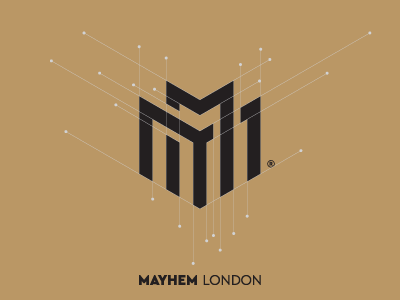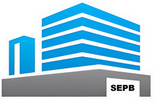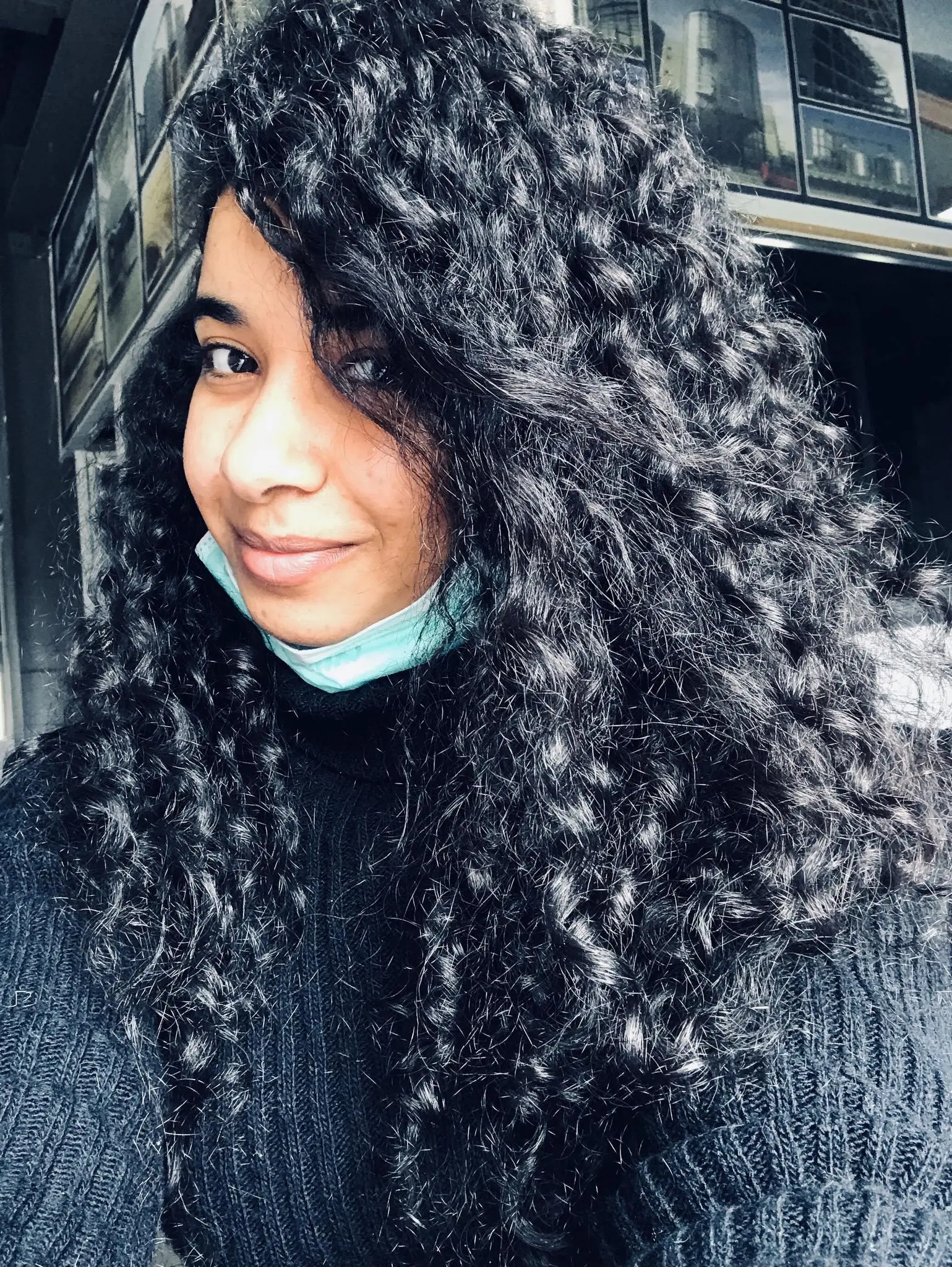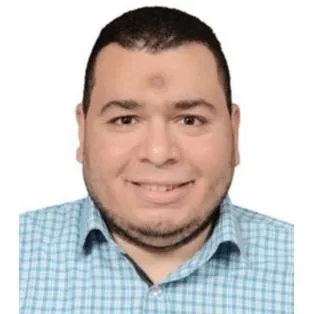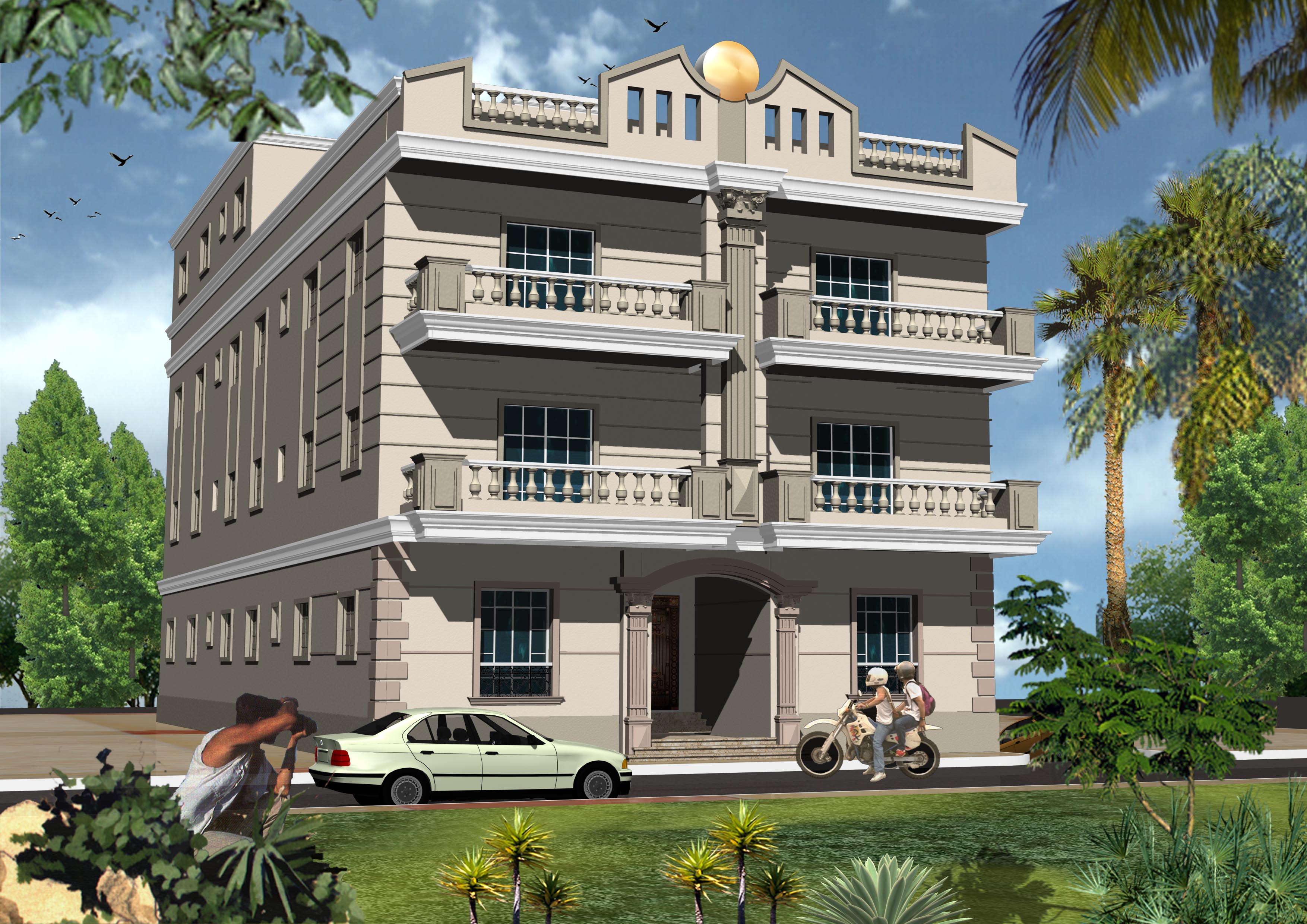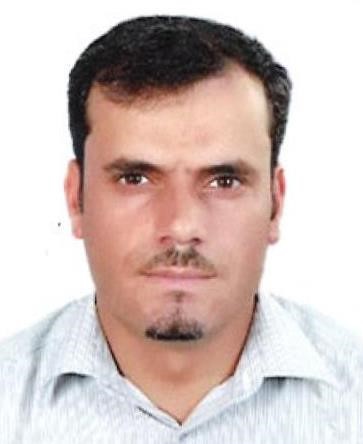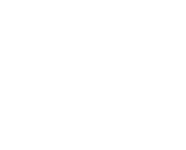Hello Sir . I noticed this project that I am qualified for it and happy to satisfy you with best work and with good quality . I assure you I will do my best to generate a good design that meets the project requirements and your aspirations . I am Eng. Moaaz Mohamed and I have 3 years experience of technical office and consultant office works . Your project will be done by parts and splits into Sap 2000 structure analysis sheet and manual on papers for every part . The covering area will be got in cover with framing systems .
I am doing that for you :-
Suggested design on CAD
Structure Analysis sheet
Design according to Saudi Code for all members in structure .
Quantity Estimating
Cost of project
Architecture Design on Revit with render .
My works will be at your expectations and you will take it into consideration by GOD.
Thank you and feel free to contact me
Moaaz Mohamed.

Design for Steel Structure Roofing System
- Sager Ghamdi
- 03-05-2023
- منذ 1 سنة 0 شهر
- عدد العروض : 13
- مغلق
الميزانية المقترحة : غير محدد
وصف المشروع
Provide a detailed design and modeling for a steel structure roofing system for an existing residential roof area of 288 sq.m (16mX18m). The roofing area has a front portion of approx. 128 sq.m which is the top of an existing hip roof.
The front portion roof design must be 128 sq.m (16mX8m) as an inclined roof with 23 degrees to the south.
An approximate total dead load of one ton (a total of 28 PV panels array. The weight of 1 PV panel is 33.3kg).
Solar PV panel size is 2.384mm X 1.303mm X 35mm.
The rest of the area will be a single span with sandwich panels and a normal slope for rain drainage and it must accommodate for another 3 PV arrays of 28 panels each with the same inclination degree of 23 due south. This roof area will be covering a parapet wall of 3 meters high as an extension of the front portion of the roof area. A quantitative report and approximate cost of materials and installation are highly required. Finally, the project must conform to the Saudi building code and the highest global standards.
My location coordinates are:
Latitude: 26.322534 / N 26° 19' 21.124''
Longitude: 50.180915 / E 50° 10' 51.294''
المهارات المطلوبة
- التصميم الإنشائي

جميع عروض التسعير
متوسط العروض : $965
-
03-05-2023منذ 1 سنة 0 شهر
-
Dear Customer
Greetings
I can complete and finish the required design accurately according to American and Saudi codes as you prefer in 4 days
The used software are ProtaStructure, ProtaSteel & ProtaDetails,
I can also Sign & stamp the design and calculation sheets by my PE Stamp.03-05-2023منذ 1 سنة 0 شهر -
Hello,
I am readily excited to work with you as I read your job description Design for Steel Structure Roofing System
I'm a Civil Engineer/BIM /Steel Detailer, many engineers do this job, but I specialize in it, I have the experience to help you with your project and we can do your project very efficiently.
I have experience in the field of more than 3+ years.
Hope for your very soon reply.
Thank you.04-05-2023منذ 1 سنة 0 شهر -
مرحبا اخي الكريم معك المهندس رشاد انا اعمل كمهندس معماري ولدي خبره 5 سنوات في التصميم الداخلي والخارجي وتصميم الديكورات باشكال جديده ومعاصره ,والتصميم المعماري لقد قرأت طلبك واستطيع تنفيذه بكل سهوله وعلي اكمل وجه وانشاء الله سيعجبك تصميمي ولن يكون اخر تعامل بيننا من فضلك امنحني هذه الفرصه ولن تندم من هذا القرار وساقدم لك كل مابوسعي وافضل مايكون وشكرا لك
04-05-2023منذ 1 سنة 0 شهر -
Hello,
Im a steel structure engineer , im using staad proo and tekla structure
Ican can make the hole desgin of steel structure members with the all need connections
And give you professional calculation nots
04-05-2023منذ 1 سنة 0 شهر -
Dear Sir,
Kindly find attached price05-05-2023منذ 1 سنة 0 شهر -
deliverables list
1. calculation note for all elements and connections
2. package of design drawings will all details and connections needed
السلام عليكم ورحمة الله
انا مهندس مدنى انشائي متخصص فى تصميم المنشات المعدنية لمدة تزيد عن 11 عام
انا قرأت التفاصيل المكتوبة كلها ومستعد للقيام بالعمل كله على اكمل وجه
العرض شامل التصميم كاملا والمراجعى و عمل لوحات الشوب دروانج كاملة و المراجعات ايضا
I am working as Senior Civil structural Engineer. I have +11 years’ experience in structural analysis and design and detailing for steel/Concrete structures.
I worked with many international companies and international clients. I can do work for the below types of buildings
• Factories
• Steel sheds
• Shopping malls
• Homes and residential structures
• Commercial structures
• Process structures
• Platforms and bridges
Services to present
• Steel design (members, connections)
• Shop drawings packages steel and concrete
• 3D modeling
Codes and standards
• American codes (ACI - AISC-ASCE-ANSI)
• Euro codes - BS- DIN
• Australian standards (AS 3600 concrete, AS 4100 steel)
Software list
• SAP, ETABS, STAAD pro, Safe,
• TEKLA, REVIT, AUTOCAD, Other
I hope my experience meets your requirements for this project and I hope I can help in this project. I am ready to discuss the project details with you and after that we can agree together about the time and cost.
Best regards
Mostafa05-05-2023منذ 1 سنة 0 شهر -
السلام عليكم
06-05-2023منذ 1 سنة 0 شهر -
السلام عليكم
معك المهندس الانشائي رابح العمر
اود انجاز العمل07-05-2023منذ 1 سنة 0 شهر -
تصميم كامل للسطح باي انواع البرامج المراد التصميم بها
07-05-2023منذ 1 سنة 0 شهر -
I'm ready
07-05-2023منذ 1 سنة 0 شهر -
I'm structural engineer specified in design and shopdrawings of steel structure using the most effective software like robot structure analysis and Csi sap, csi etabs
For more than 6 years experience
I have worked in mega projects funded by the world bank
Attached some of my works08-05-2023منذ 1 سنة 0 شهر -
I read your requirement and would like to offer you the good price to complete your job as per your requirement and satisfy your needs, as i have the experience in design .using the most popular steel structure analysis and design softwares and also detailing and quantities with BIM software like revit or tekla
13-05-2023منذ 1 سنة 0 شهر


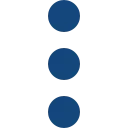
 أضف مشروعك
أضف مشروعك  تصفح المشاريع
تصفح المشاريع 

