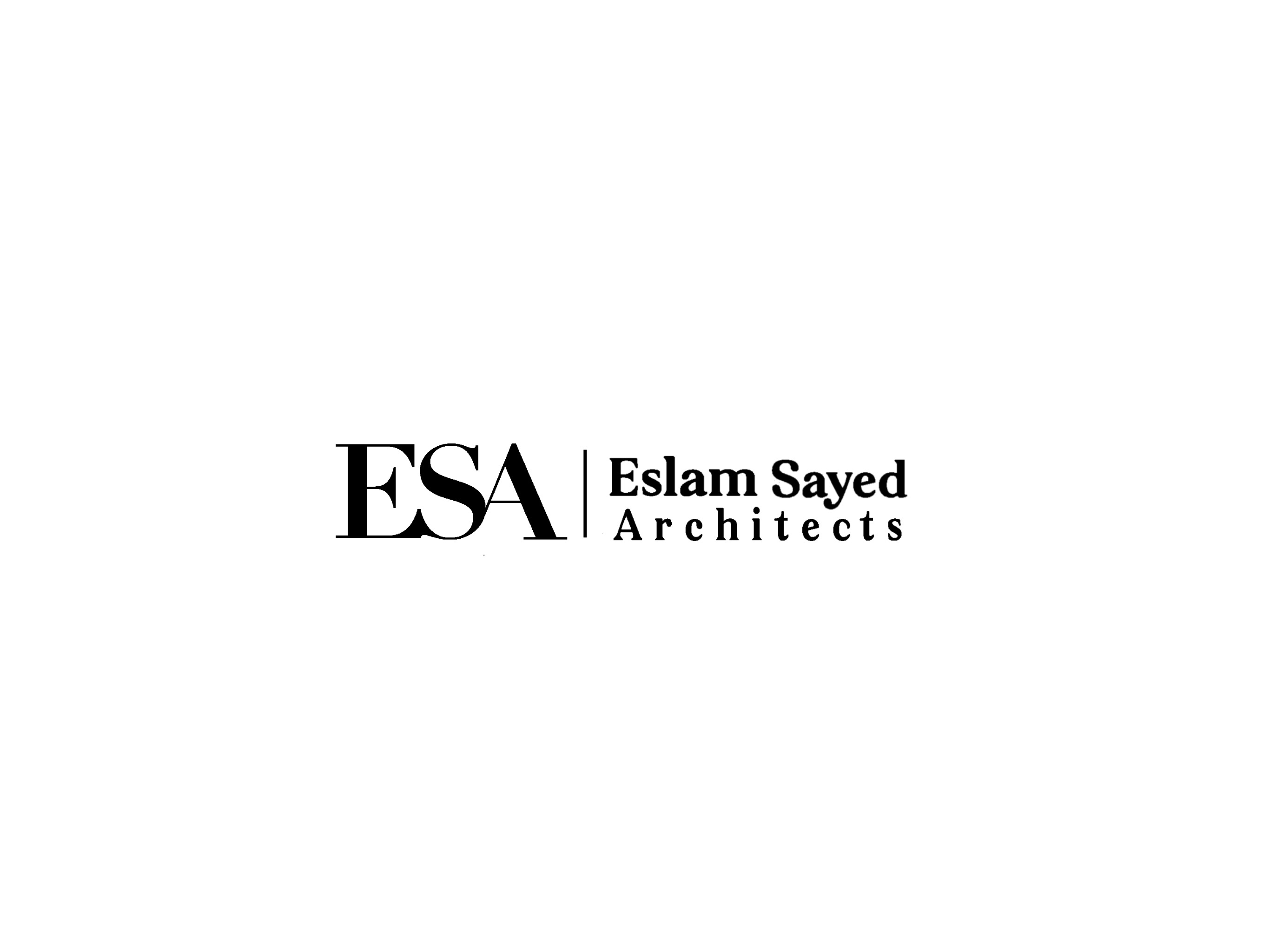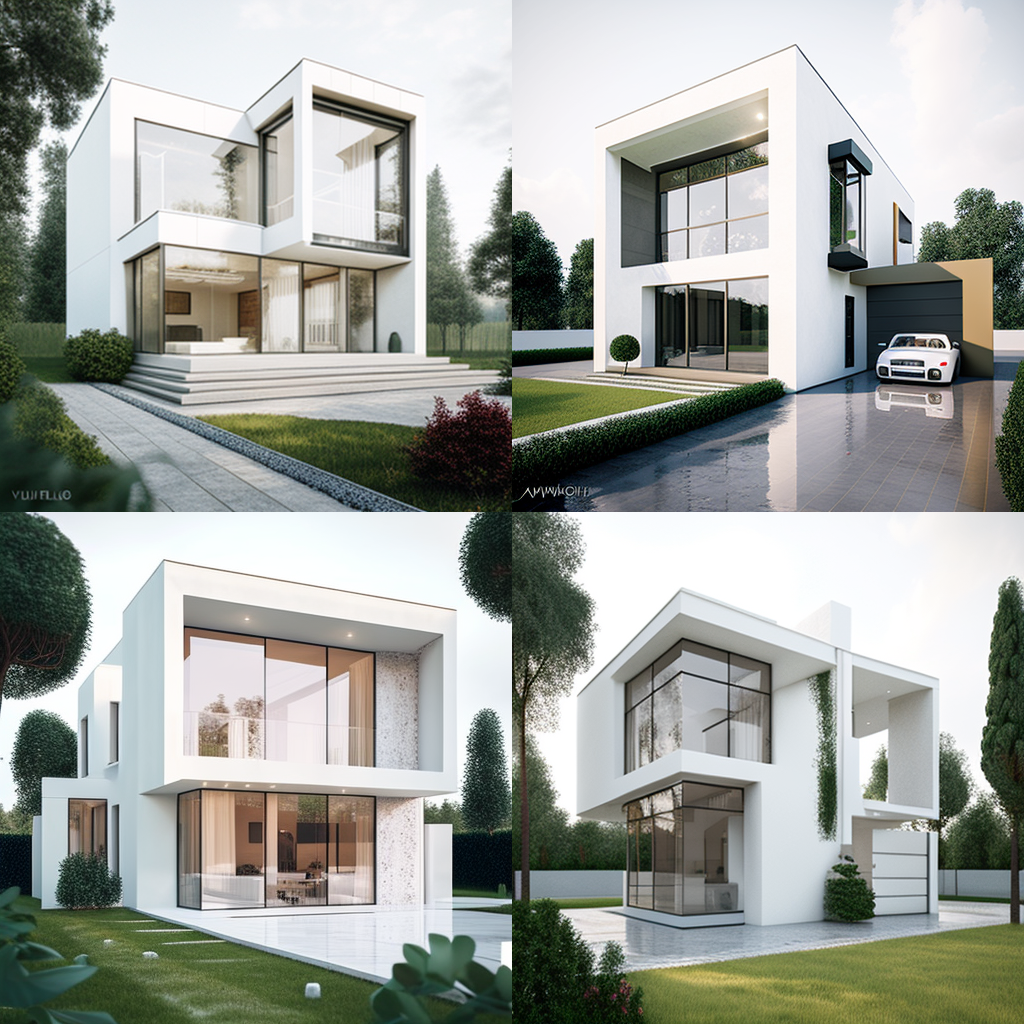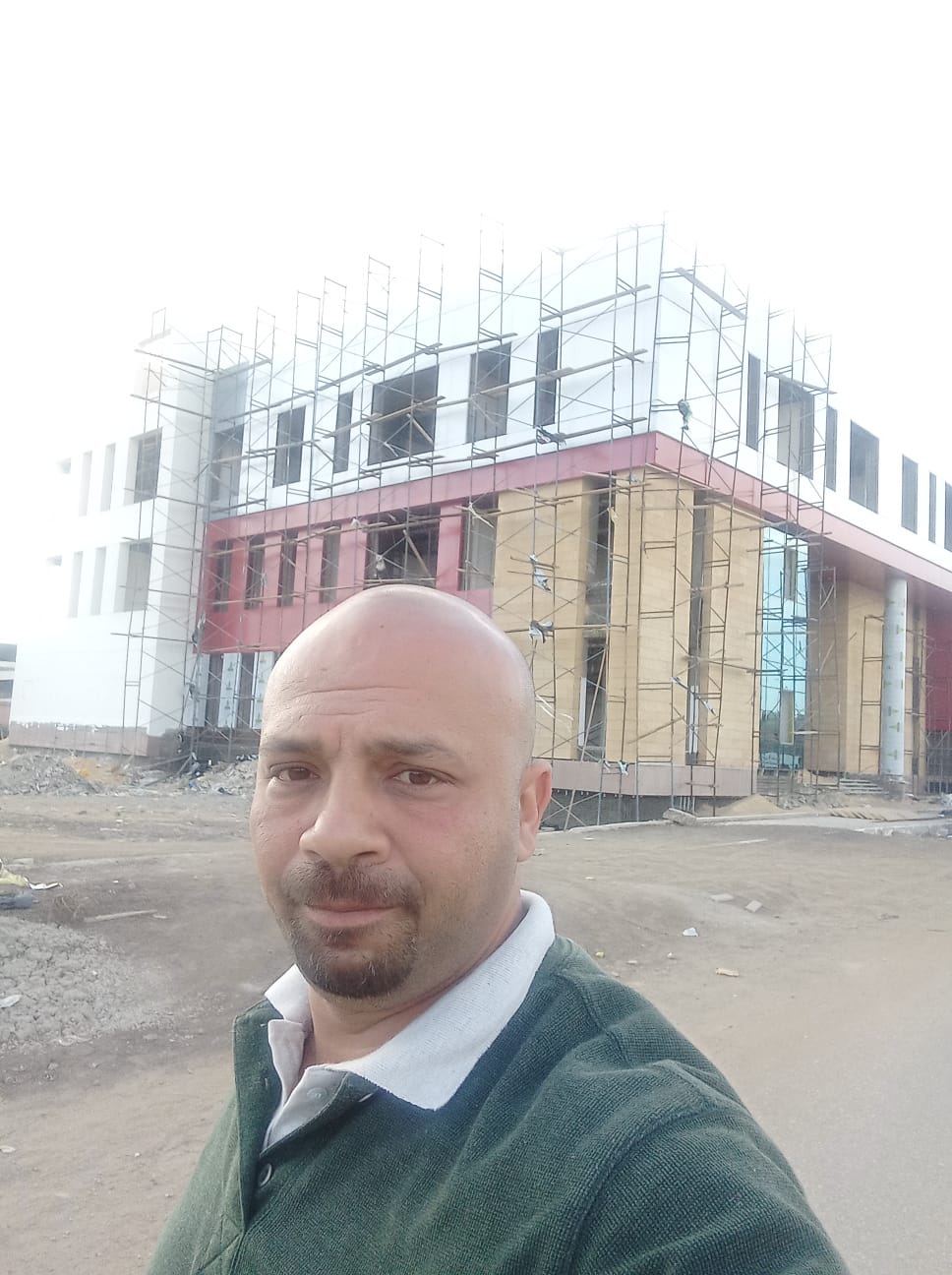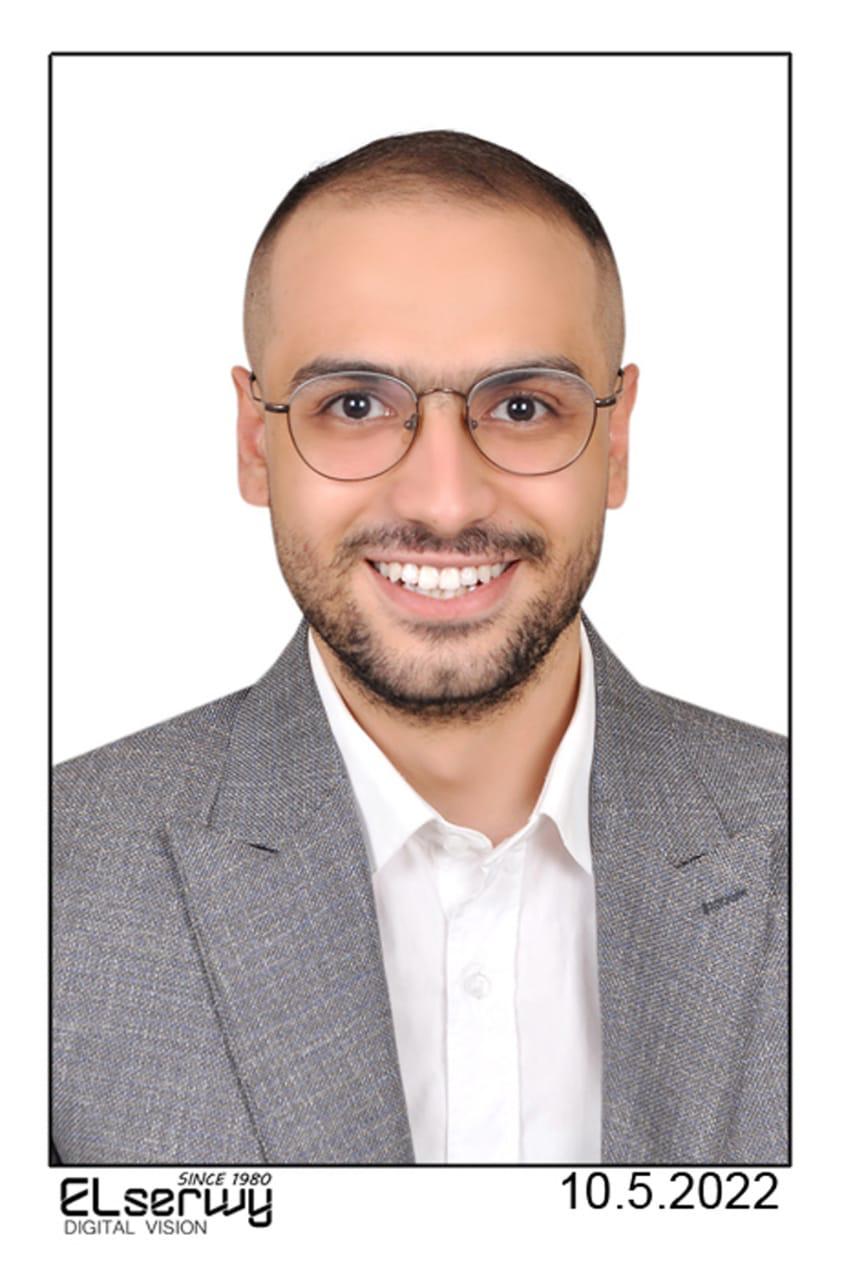hello sir
here is arch eslam
i hope you contact me to know more details about what you need
please check my portfolio
and contact me
thank you

Draft engineered drawings for interior stairs
- Eric Solveson
- 17-01-2023
- منذ 1 سنة 4 شهر
- عدد العروض : 8
- مغلق
الميزانية المقترحة : $30 - $300 USD
وصف المشروع
Draft engineered drawings for interior stairs. Image.jepg shows the interior space. Imange unamed.png shows the beam underneath the 2nd level. Image Screen Shot 2023-01 Shows the layout of the stairs that the customer desires.
The style of the stairs will follow the stairs on this youtube video. There are a few videos in the series:
https://www.youtube.com/watch?v=bxqwNKYJFws
https://www.youtube.com/watch?v=rn8pNHvnaSo
We will be using rebar #5 for the spindles. The treads will be 3" thick. I've attached the building code for Mesa County so you can see the parameters we need to stick within. Our handrails will basically be sitting right on top of the treads-we have a little wiggle room to raise them so that's one thing we need to nail down. As per code, a 6" sphere in diameter is the maximum gap within that area. And the top of the handrails need to be within 34-38" from the top of the stair nosings when on the stairs. The handrails running across the top level need to have a minimum of 36" height.
Just some more info that I think will help:
-The room measures 25.4 feet wide from side to side
-The height measures 103” from floor to top of beam
-The handrails run across the top level, from each end of the stair landing to each wall (as shown in photo of stairs below)
المهارات المطلوبة
- التصميم الإنشائي
- التصميم المعماري

جميع عروض التسعير
متوسط العروض : $248
-
18-01-2023منذ 1 سنة 4 شهر
-
عمل تصميم معماري للوحده المطلوبه
وعمل 3d للوحده
وعمل تصميم سلم مدني و معماري مع ادق التفاصيل مع قطاع سيكشن معماري لمعرفه مناسيب السلم18-01-2023منذ 1 سنة 4 شهر -
Hi
I have initial imagination for the required detailed drawings, should be enhanced by a meeting to clarify all the required details
I can submit Arch & STR. details for the mentioned stair for the shape and the connections between elements
Work will be submitted within 2 days and i expect it will not be 100% correct so you will send your comments and i will submit the final drawings after 2 days19-01-2023منذ 1 سنة 3 شهر -
Hello Mr. Eric, I am Reham, an architect, I read your offer. I can help you in my architectural field. Only I can draw a 3D visualization of the hall with the dimensions. As for the structural study, it is the work of the civil engineer.
21-01-2023منذ 1 سنة 3 شهر -
I WILL WORKING HARD TO WIN YOUR TRUST
27-01-2023منذ 1 سنة 3 شهر -
السلام عليكم مهندس مدني انشائي خبره في التصميمات الانشائيه بجوده عاليه و في اقل وقت ممكن
31-01-2023منذ 1 سنة 3 شهر -
Hello
How are you
With you engineer Hussein Mohammed
I can work on this project and deal well with each other
All required plans can be submitted
With a 3D picture showing the shape03-02-2023منذ 1 سنة 3 شهر -
Hello
With you, M. Nasser Kallab, more than 40 years of experience in the field of architectural and structural design. I can carry out your request with great professionalism, greatness and greatness in the work. I am fully prepared and ready to immediately start working with you to the fullest.
Accept my offer and let's get to work
I have a full team specialized in implementing all the required
Thank you very much
waiting for your response
Dear brother04-02-2023منذ 1 سنة 3 شهر



 أضف مشروعك
أضف مشروعك  تصفح المشاريع
تصفح المشاريع 









